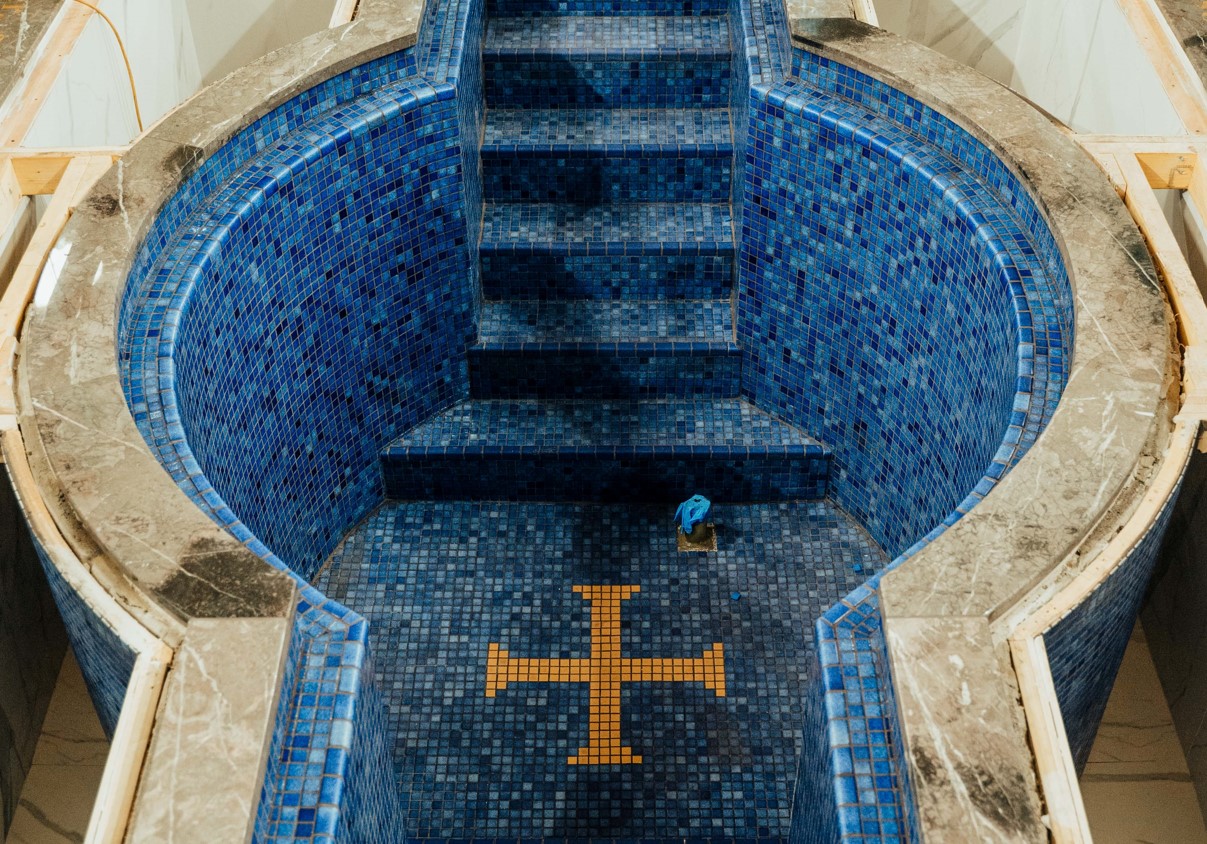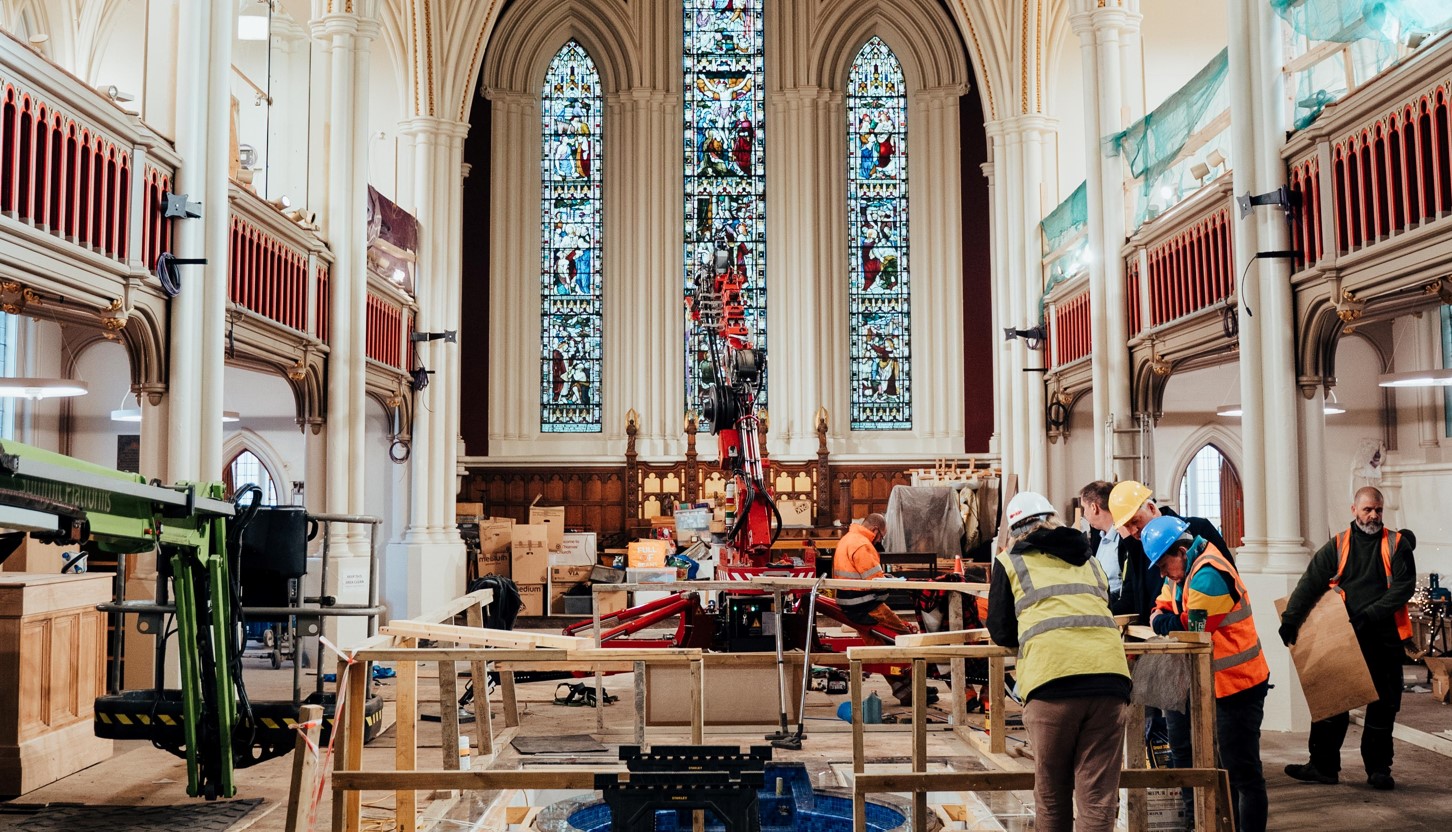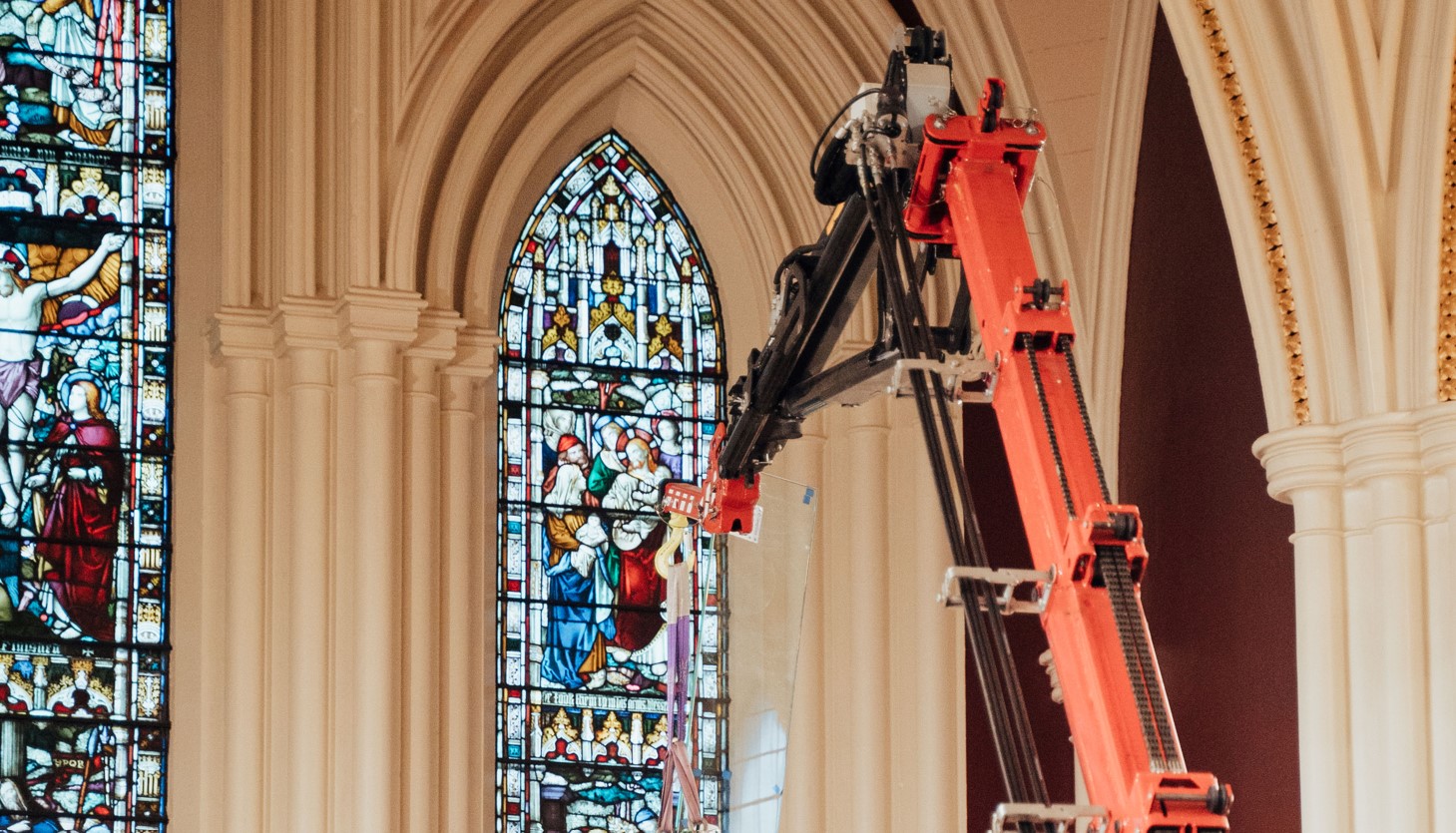
The stunning new font will be a focal point for new visitors to the church
Major works to transform St Thomas’ Newcastle into a Resource Church hub for our Diocese are nearing completion.
Work began in early 2021 to completely redevelop the iconic landmark, which sits in the heart of the city opposite Haymarket, close to both Newcastle and Northumbria universities.
The environmentally-friendly renovation has been thoughtfully planned with a focus on accessibility, aesthetics and flexibility – and as the finishing touches are applied, the impressive results already speak volumes.
Revd Ben Doolan, Master of St Thomas’, said: “We are absolutely delighted with the renovations of St Thomas' Church. We cannot wait for the doors to reopen so we can serve the city and community of Newcastle from this fantastic building.
“As we proclaim the good news of Jesus and serve the city we pray that the St Thomas' church family will play our part in growing church and bringing hope.”
St Thomas’ was launched as a Resource Church in 2019 following a successful bid to the national Church as part of the Diocese’s ‘growing church bringing hope’ vision.
Since then - as well as seeing its congregation grow from 15 to around 190 – the church has helped to resource mission and ministry around the Diocese, including planting an Eden Team in Byker to support Mission Initiative Newcastle East (MINE) churches.
The redevelopment of St Thomas’ will help catalyse more resourcing in the future, with flexible space on the ground floor allowing for services and gatherings of up to 400 people.
A youth work space has been created on the ground floor, whereas upstairs the balcony area – once home to tiered pews - has been transformed into a community and learning space, and an open-plan office.
Built in the late 1820s by celebrated architect John Dobson, the building has seen a number of changes over the years including the addition of Victorian pews, tiling and oak panelling.
When planning the new-look interior, design firm Doonan Architects and the St Thomas’ team were inspired by Dobson’s original vision for the church.
Ben said: “Our aim was to return the church to how John Dobson originally intended, and so we decided to remove the clutter introduced by some of the later design features.
“But we've made sure to repurpose, restore or move material around, so that we retain the important heritage features of this incredible church.”
The pews have been up-cycled into new furniture while the oak panelling has been repurposed to create two side rooms on the ground floor, and the Victorian minton tiling has been lovingly restored.
One of the most striking additions to St Thomas’ is a meticulously-detailed walk-in font, designed in the shape of a Celtic cross.
“We didn't have a font before, and we knew we wanted one where an adult could be fully submerged,” added Ben.
“The steps on either side symbolise the person stepping out of their old life and into their new life with God.
“To get it finished we need to add glass panels with light underneath - which will illuminate the feature. We wanted something that was practical but also a piece of art.”
In an effort to make St Thomas’s greener, the church has introduced an environmentally friendly biomass boiler, double glazing to the windows and extra layers of insulation to the roofing and floor.
Improved accessibility has been a key concern throughout the planning stages - St Thomas’ will now feature an elevator to reach the upstairs learning space; a chair lift to reach the office and levelling out the downstairs, with no steps from street level.
The transformation of St Thomas’s Church will be complete in the near future, with renovation updates available on its website, or by following its Facebook, Twitter and Instagram accounts. Service information is available here.

Plans for St Thomas’ renovations have been underway since November 2019

The beautiful stained-glass windows of St Thomas’